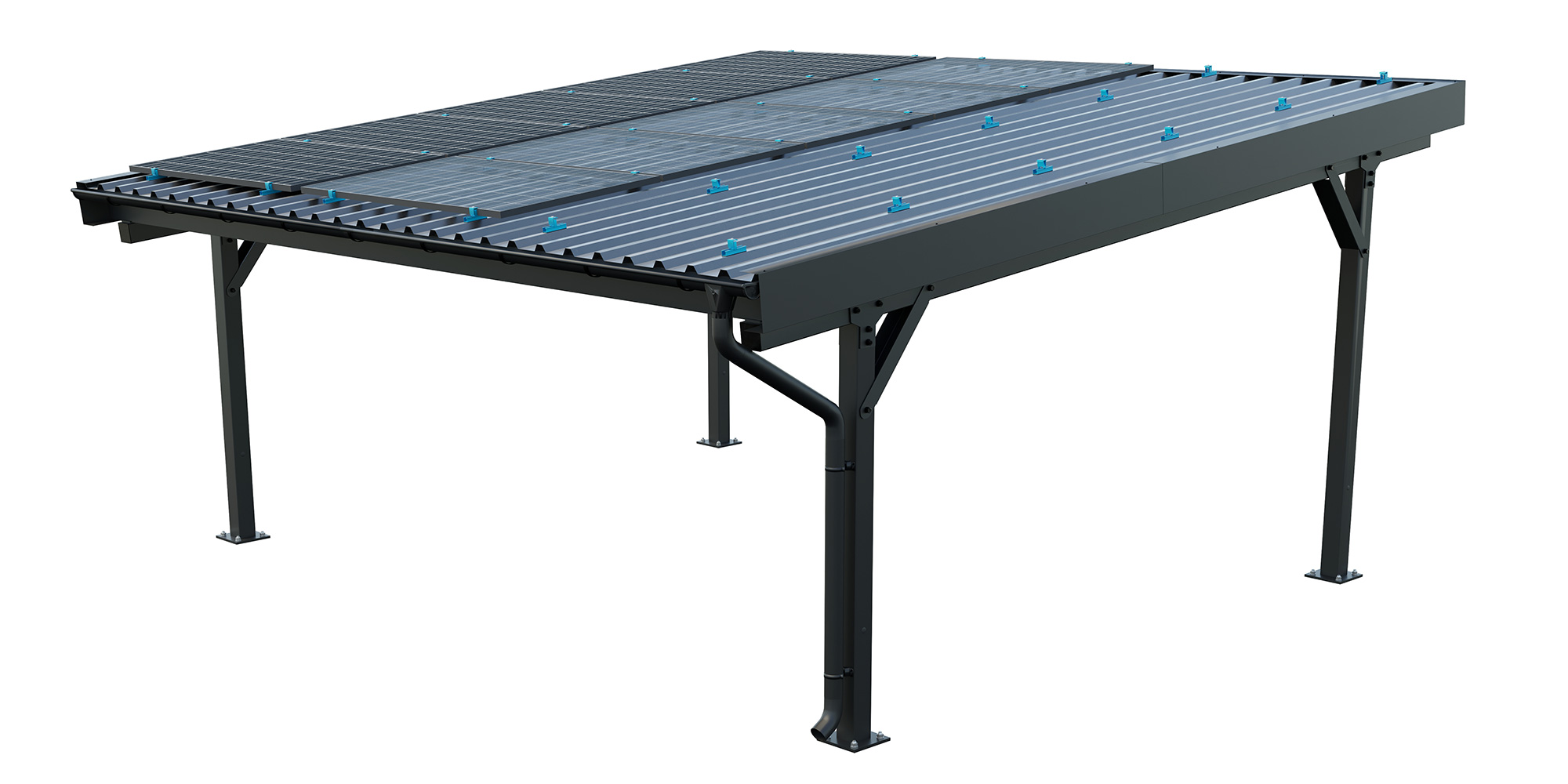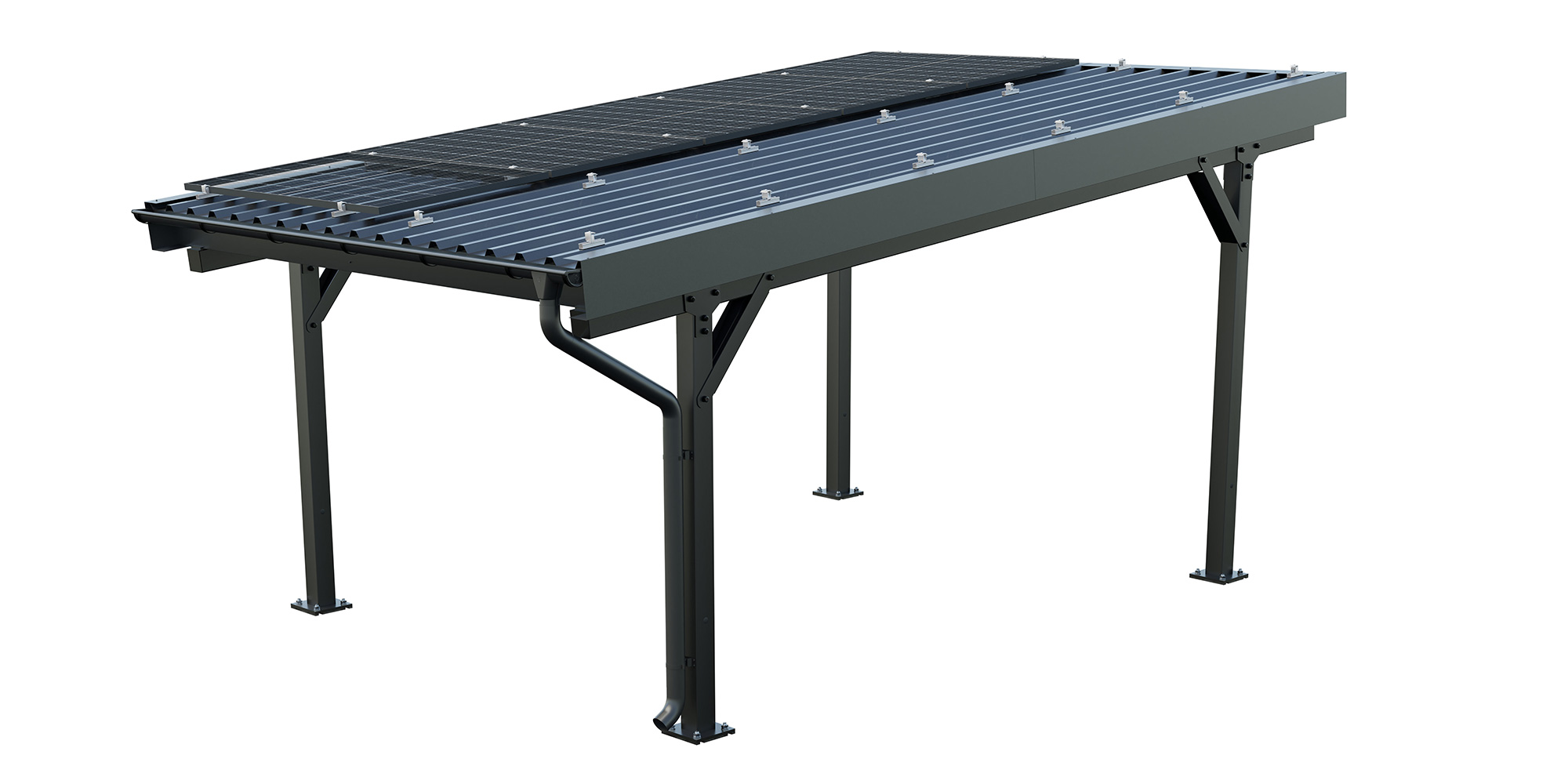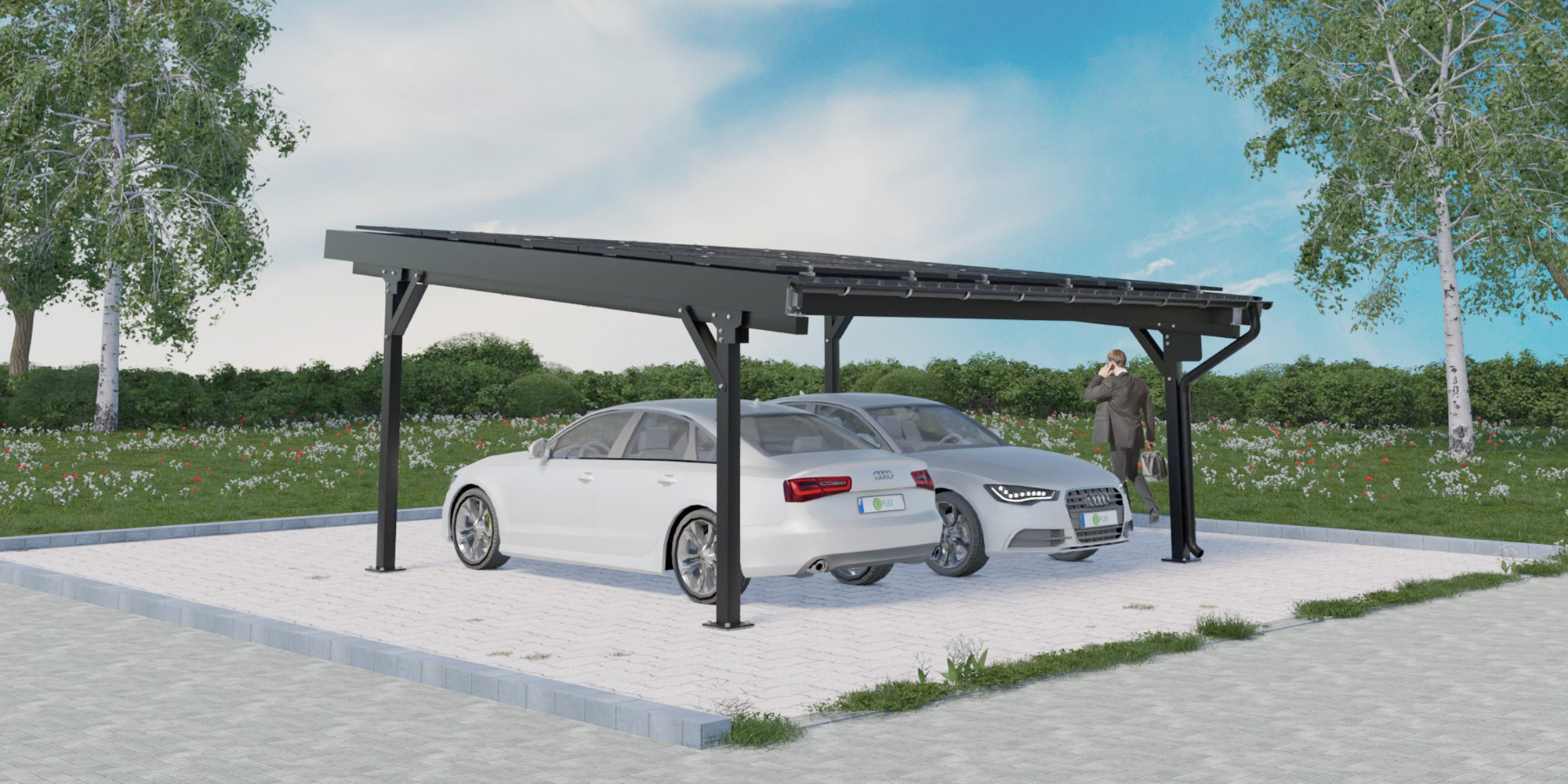S:FLEX Carport
Data
Advantages
Convenient parking, weather protection and economical generation of your own electricity
Our carports are available as single and double versions for private users, but can easily be extended to up to 24 parking spaces with extension sets – without the use of cranes or special tools. This means a PV output of around 3.8 kW to around 66 kW. A good basis for getting started with e-mobility. In addition to the carport components such as supports, roof edging, drainage and trapezoidal sheet metal, proven metal roof fastenings from S:FLEX are also included in the scope of delivery. Plates for mounting the inverter and/or charging station are optionally available.
Further S:FLEX system solutions
Nothing Found




