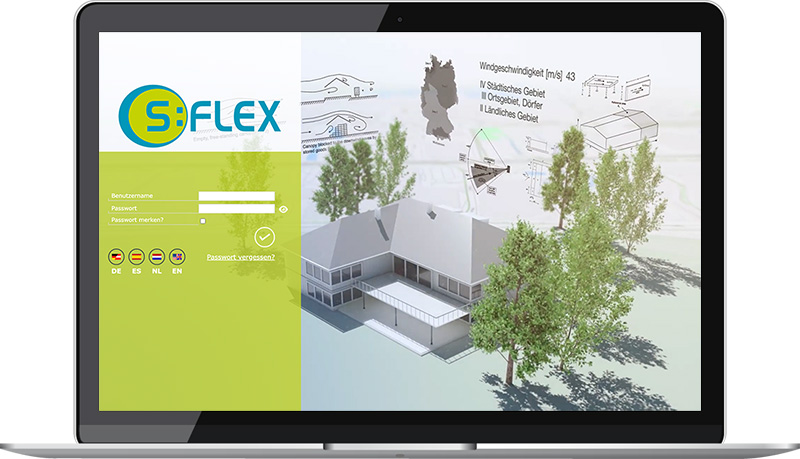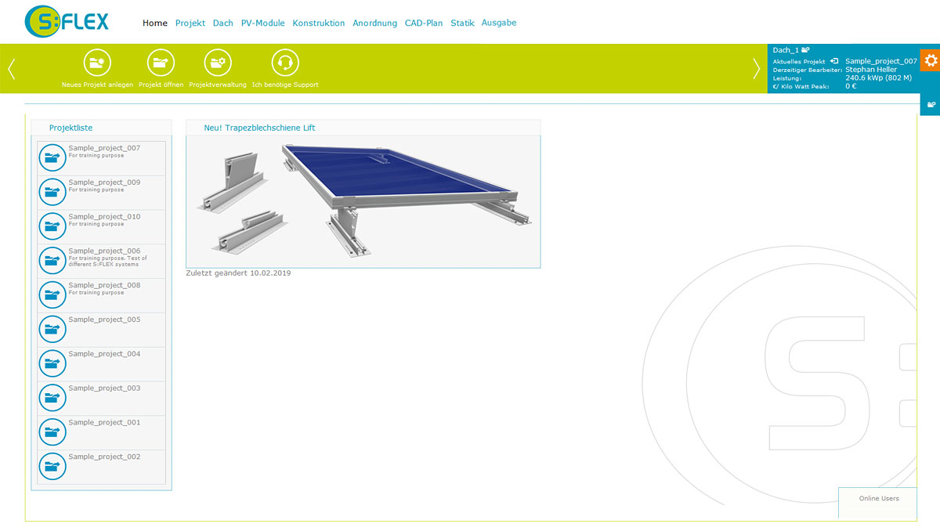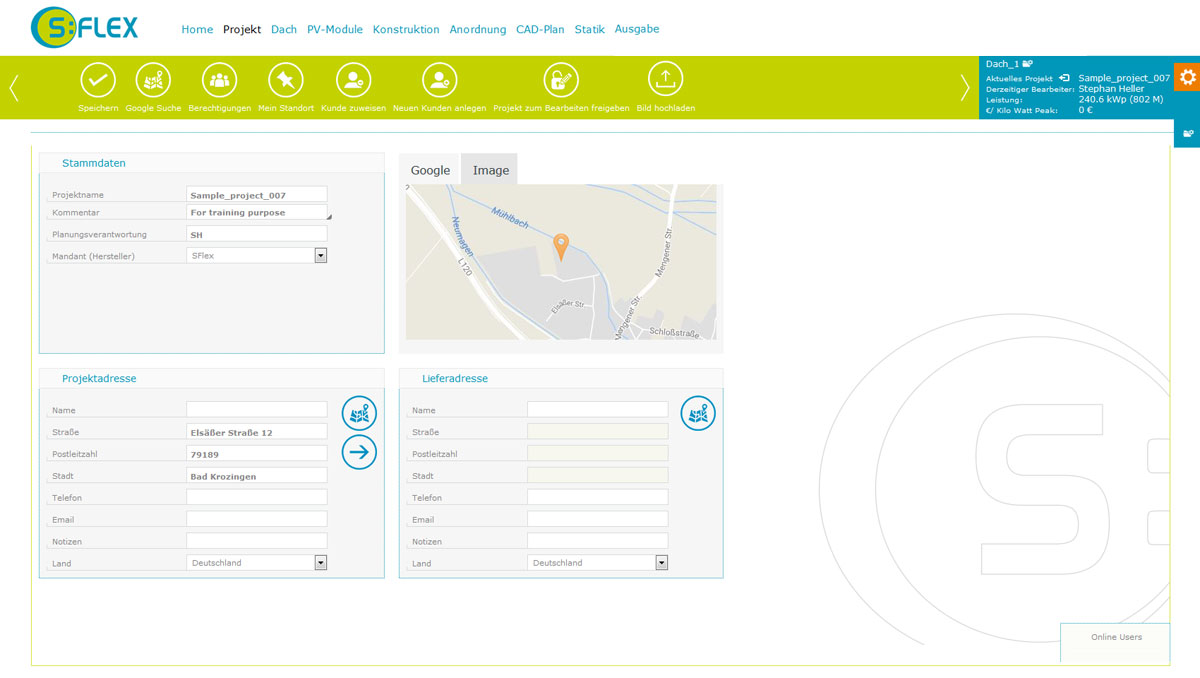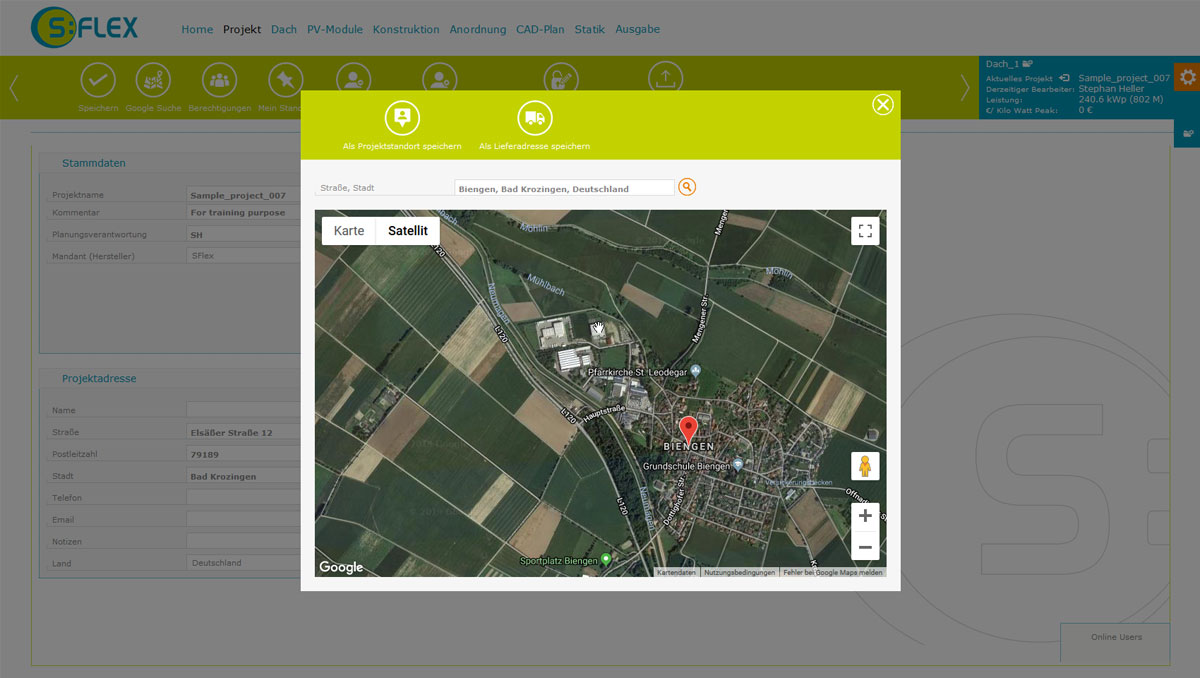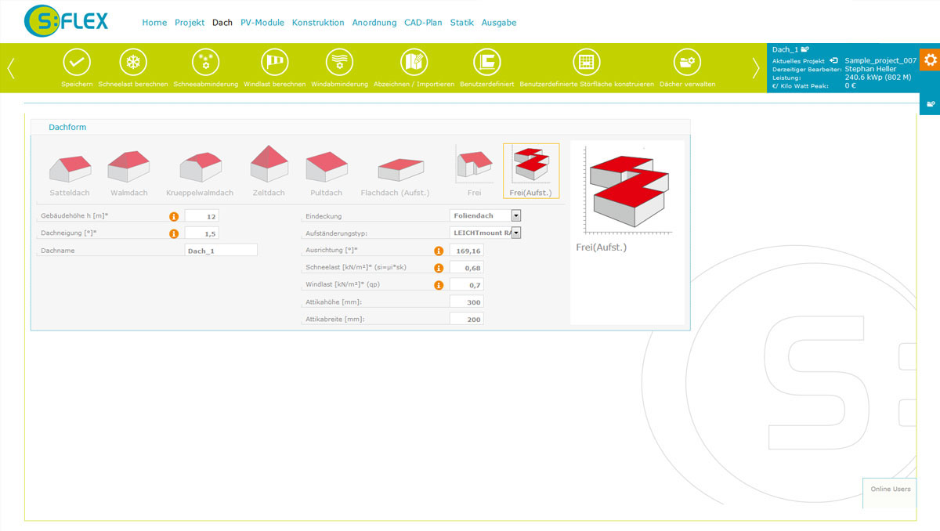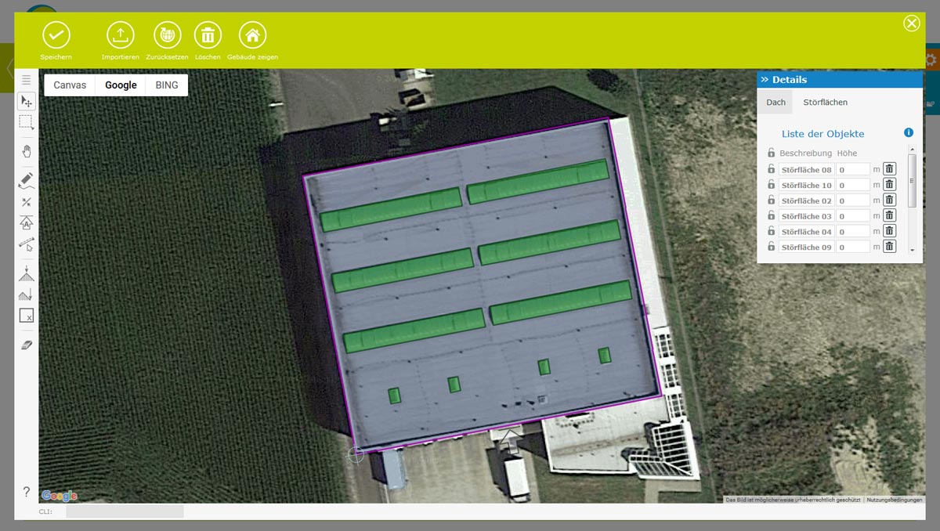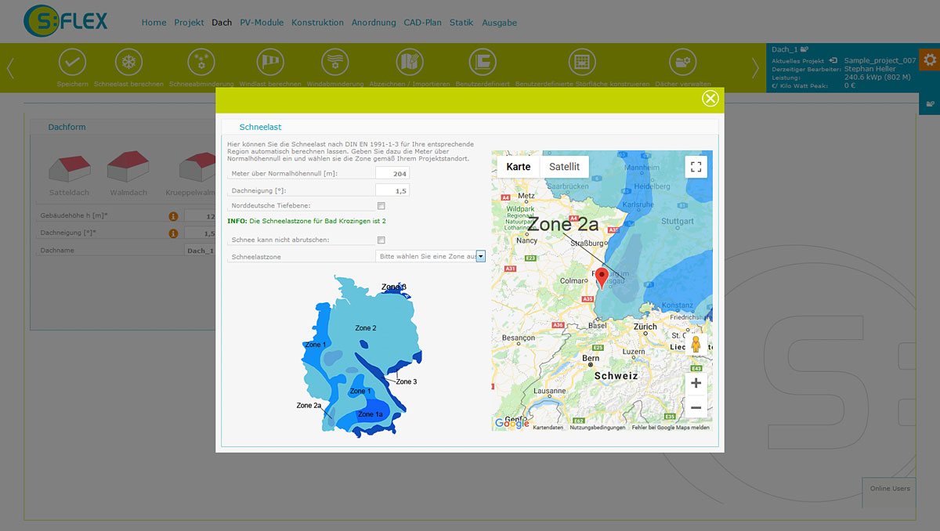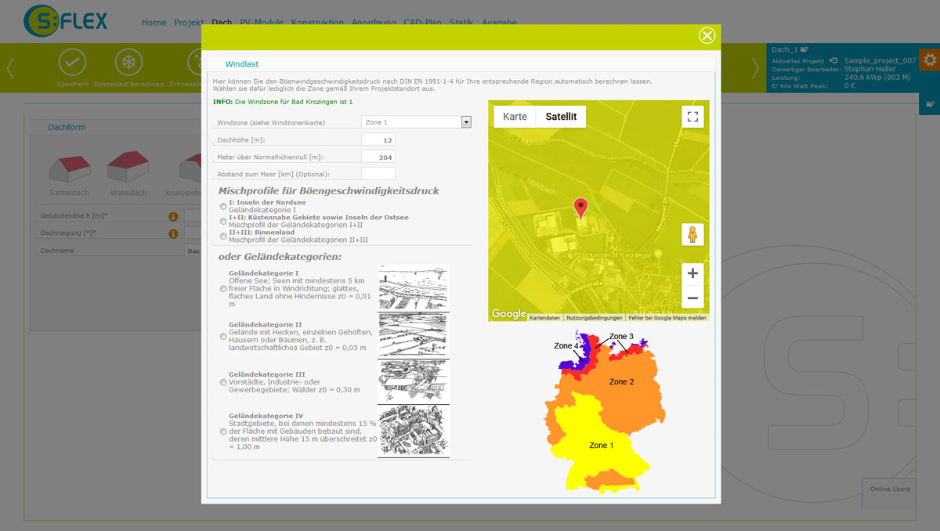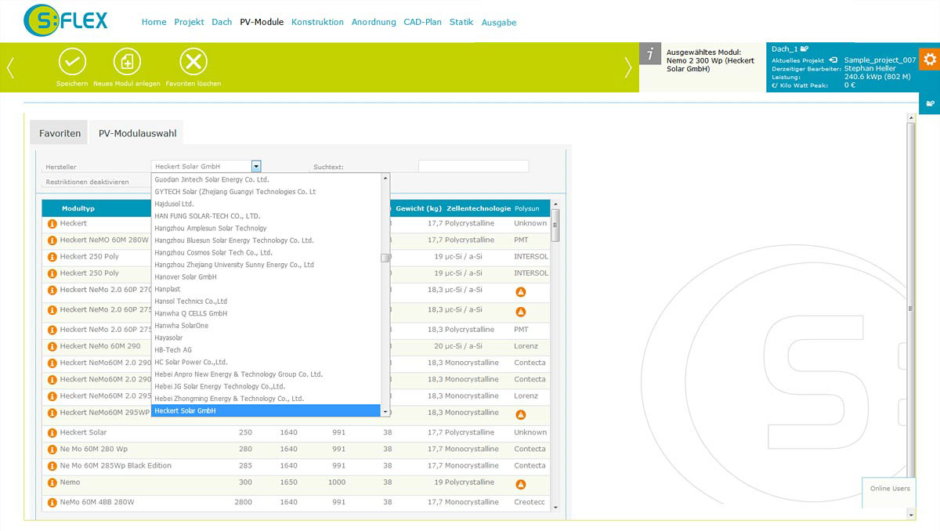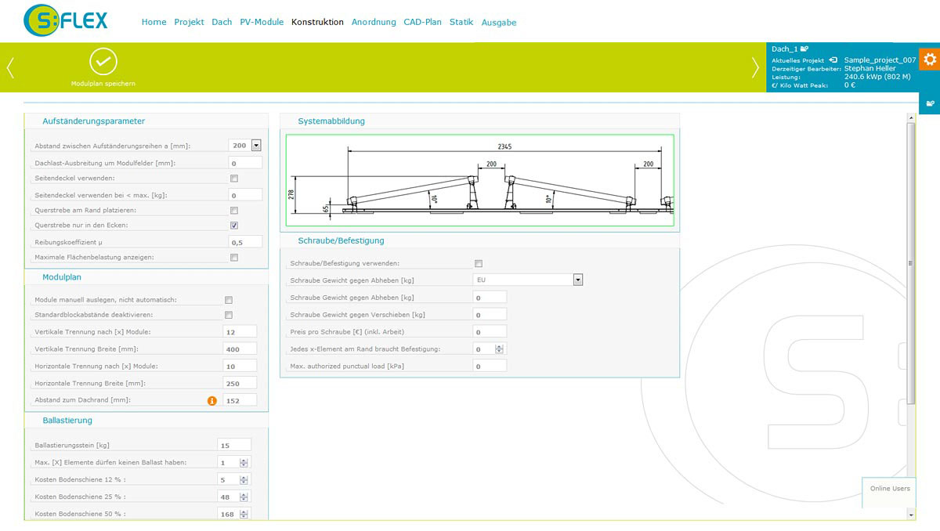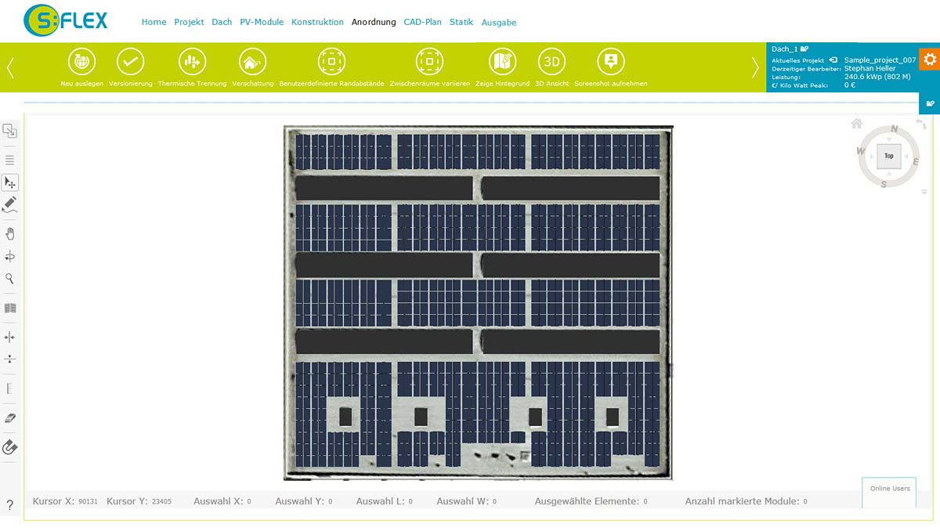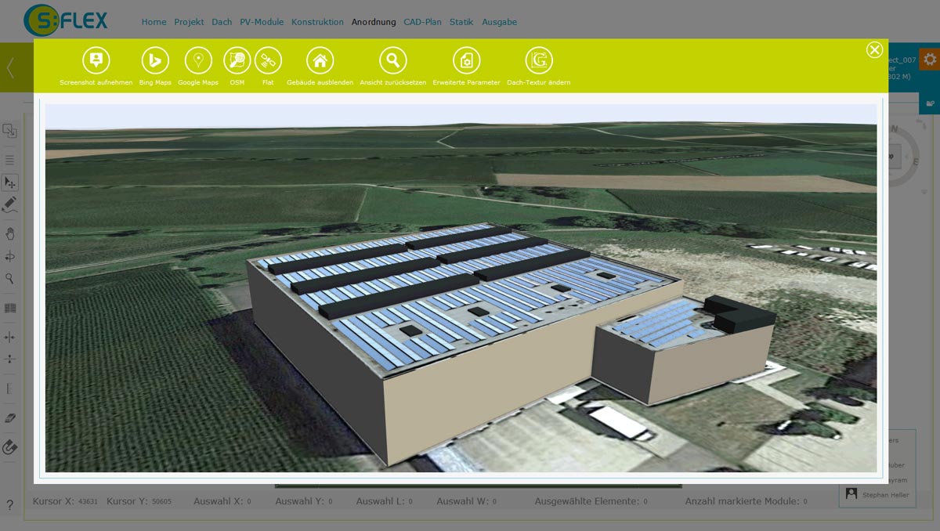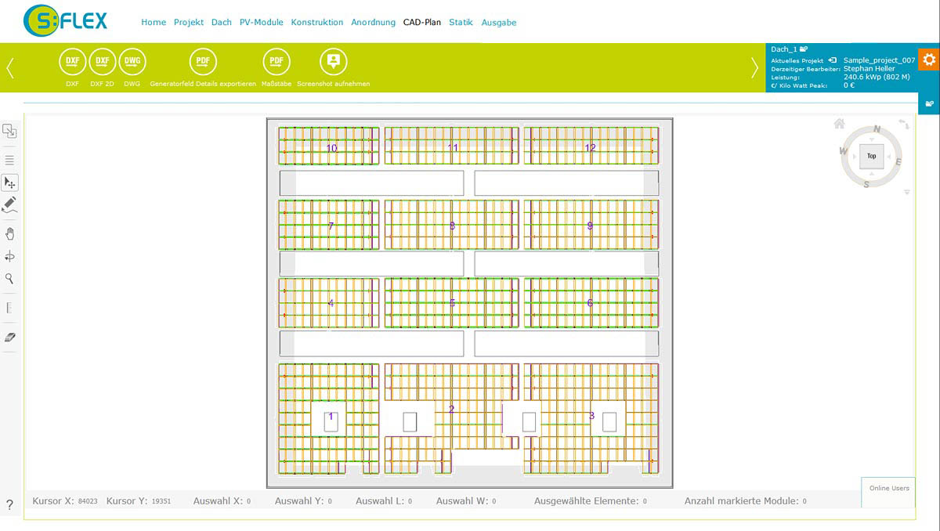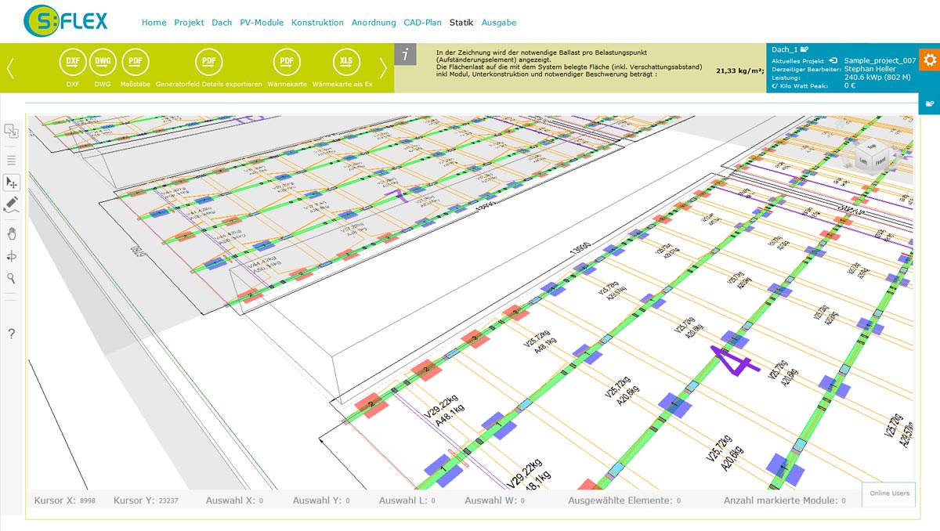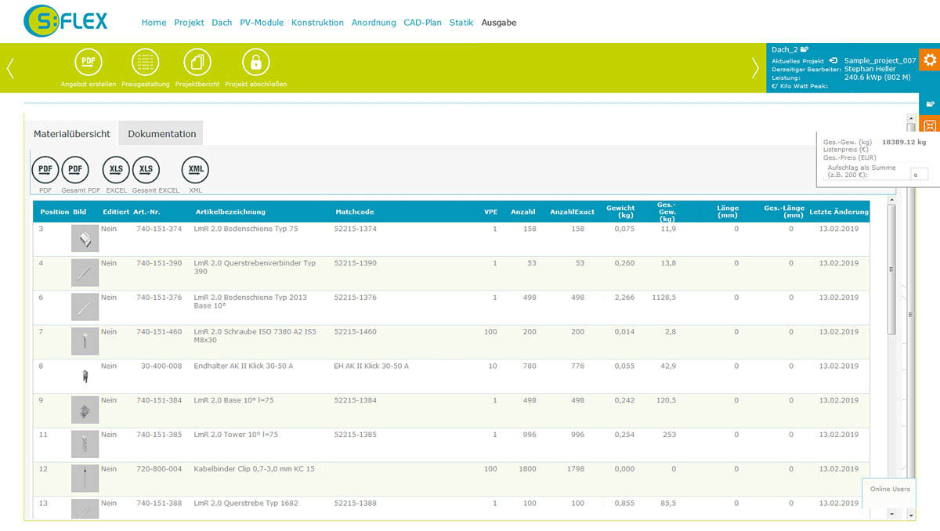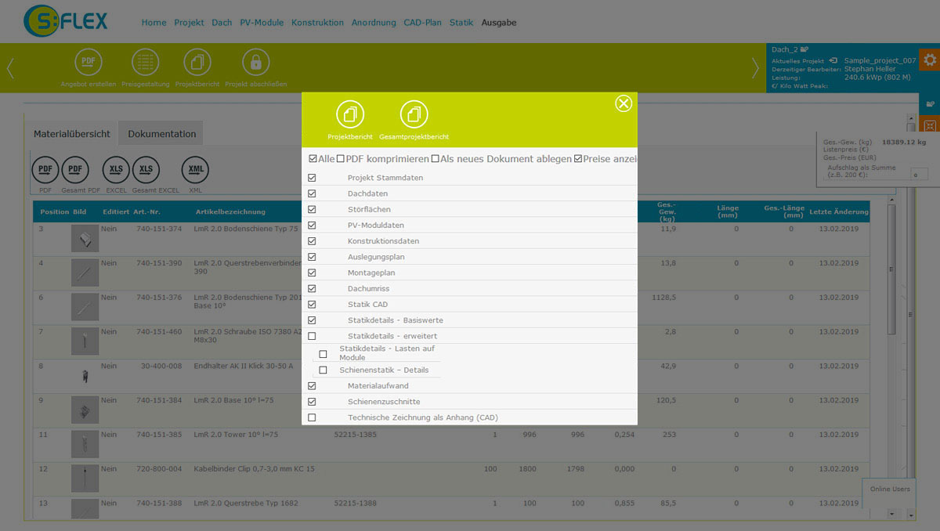S:FLEX planning tool for solar professionals
Frame planning and ordering made easy
From mechanical system design, electrical design and profitability calculations to the output of parts lists – everything you need for professional system planning. All done simply and precisely online. With the S:FLEX planning tool, you can design PV systems for any type of roof at any location on your office PC. If you are a PROFESSIONAL INSTALLER and would like access, please contact sales@sflex.de. Please note: the application is not optimized for smartphones due to the extensive options and graphical displays.
Watch this video to find out more about how the S:FLEX planning tool makes our customers’ work easier:
How to use the tool
Below you can see step by step in a little more detail how you can use this S:FLEX service to quickly and accurately record and plan your solar roof projects
